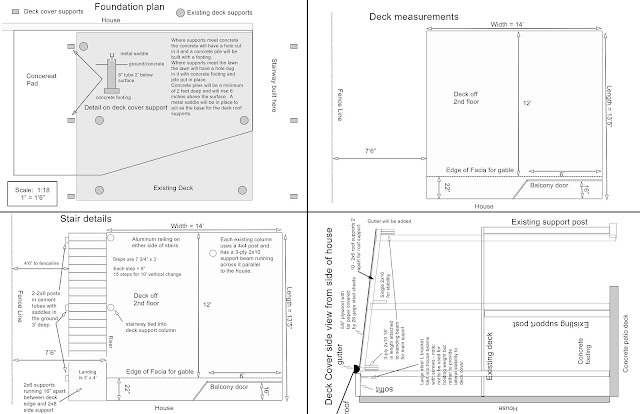Building a deck cover and stairs - Oh boy!
And now for something completely different ...
We moved last summer from our home of 30 years in Maple Ridge to Kelowna, both in British Columbia. July and August were unbearable as our backyard faces west and we get full sun exposure most of the day. We decided to build a deck cover for our 2nd-floor deck. It also needed a set of stairs as the original ones were removed by the previous owners and never replaced.
I thought about it and came up with a plan. I went to Home Depot and bought all the necessary supplies to construct the cover and stairs. I had planned on starting in on the task the very next day. It was only after that I discovered that I needed the city's approval before commencing. I knew at that moment I was getting into something I was going to regret.
Yesterday I spent an insane amount of time drawing up plans. They had to be to scale, they had to cover various details and perspectives, and they had to be clear. I work with Photoshop for my images and relied on the software a lot when I was teaching as I could illustrate handouts very clearly (I draw like an inebriated monkey). And so I began the process of creating scale diagrams to appease the planners at city hall.
I downloaded every form I could find on building permits for the city of Kelowna. I printed out something like 10 pages. It turns out I missed a few. Two trips to city hall sent me reeling as I was still missing my PIR, the property search, and another diagram. After thinking I had done an excellent job of appeasing the municipal beast, I came away in a state of shock. More. They wanted more.
And so I spent my entire day yesterday completing the process. I paid the various fees, submitted requests for my PIR and property search, finished my diagrams (the above images), and completed filling out the paperwork I missed from my previous two attempts. I can hardly wait until Monday when I get to bring it all back in. Oh boy!
Thanks for reading. www.ericspix.com




Comments
Post a Comment